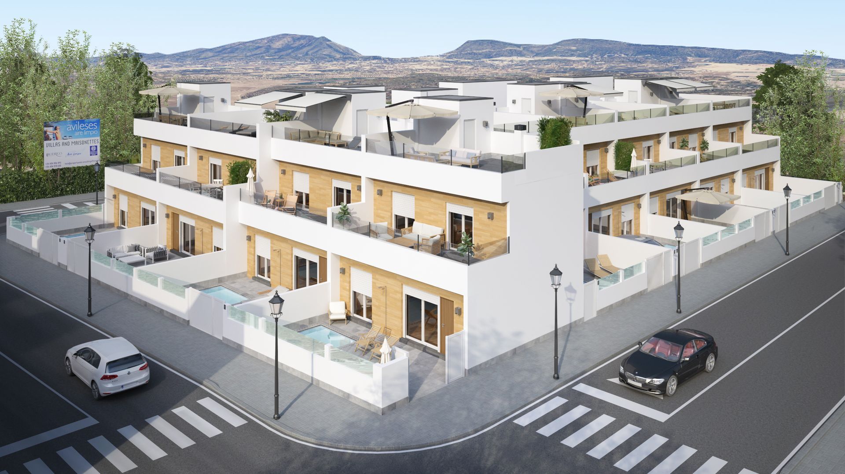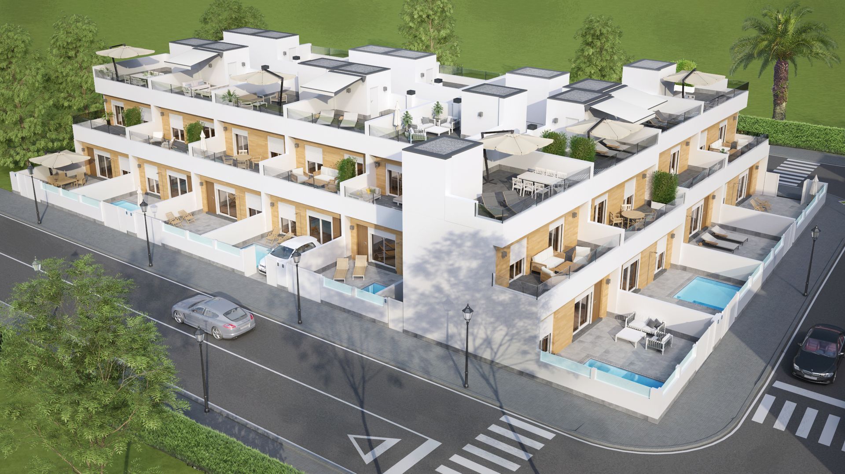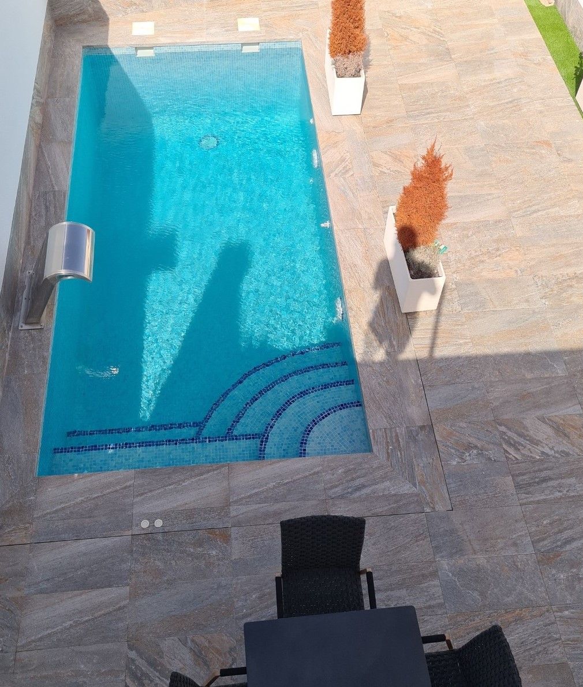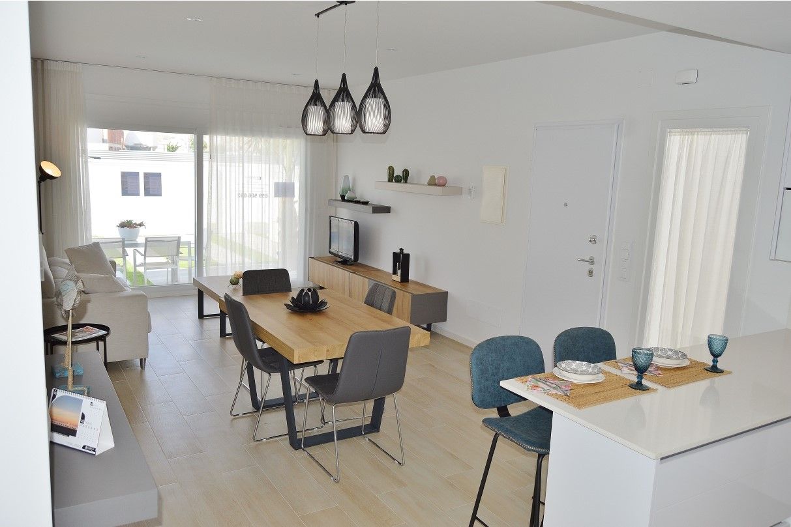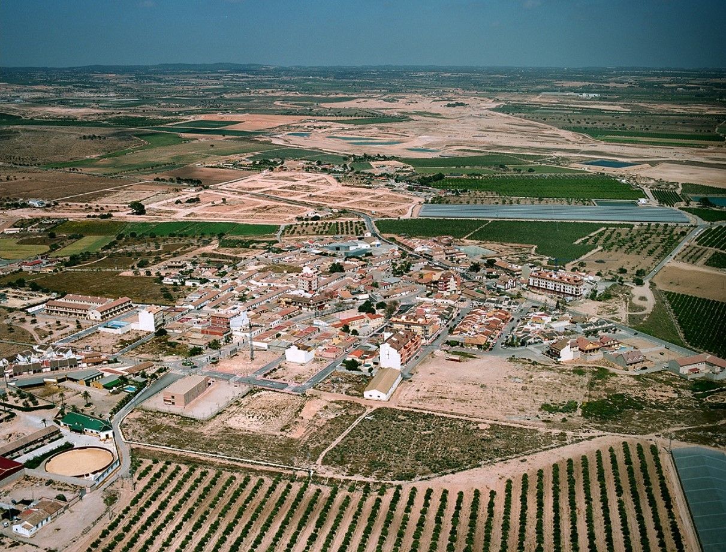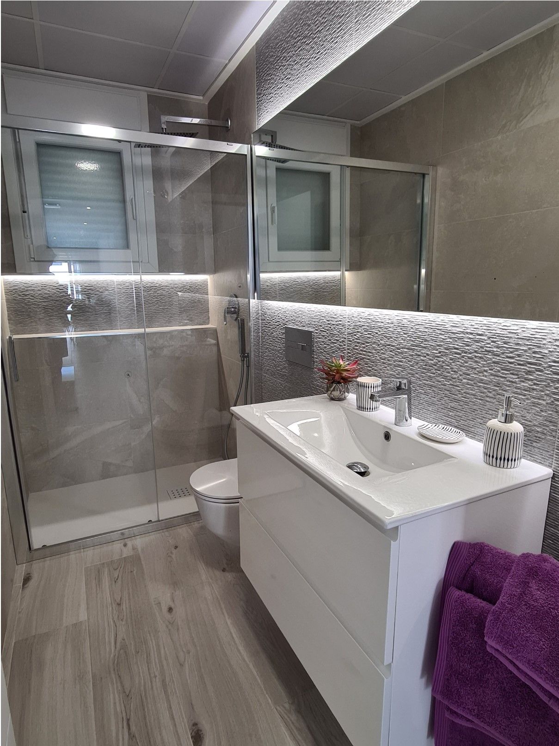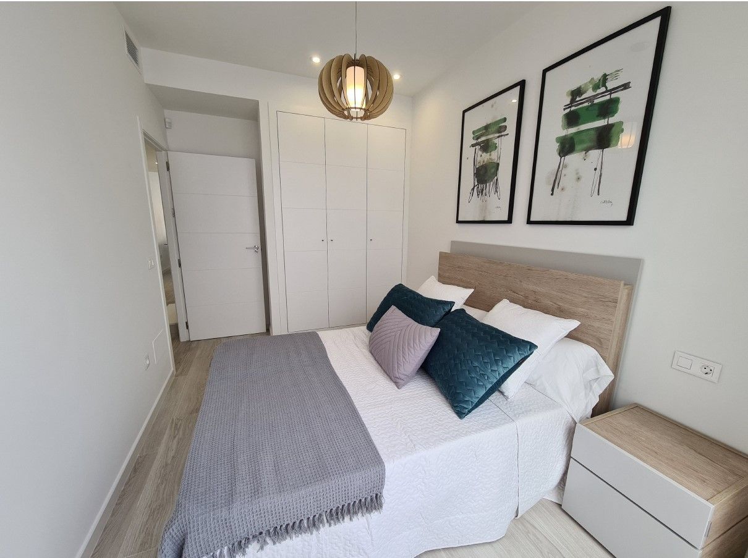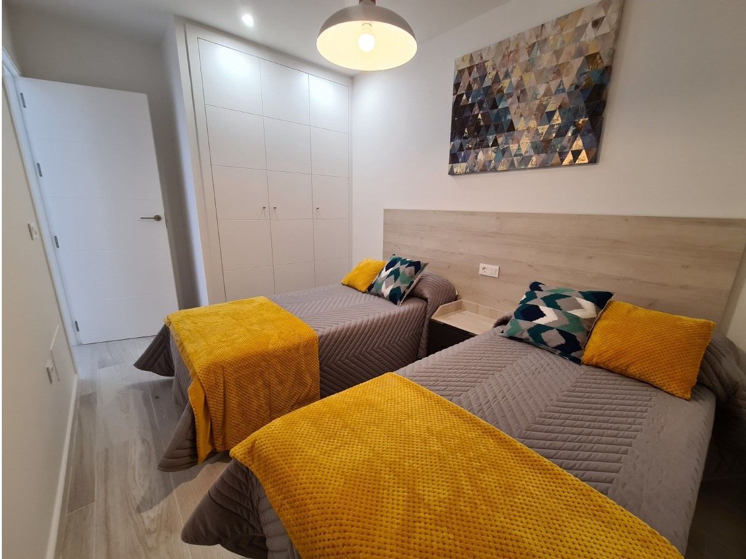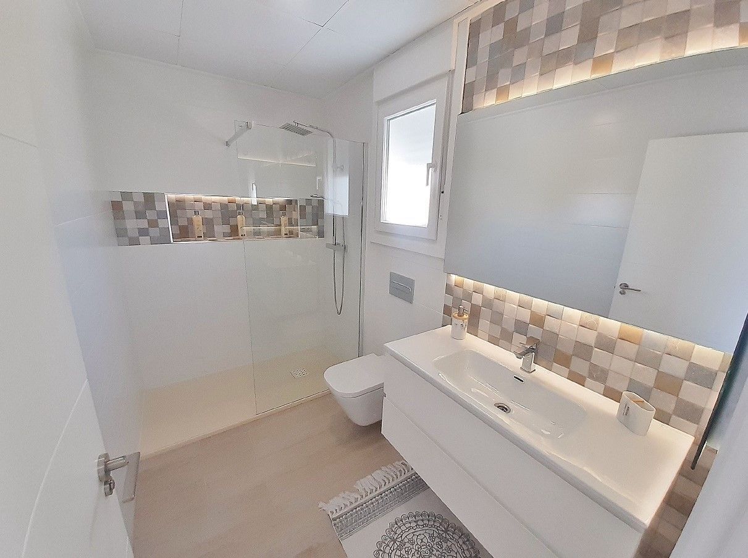RESIDENCIAL AIRE LIMPIO III
10 TOWNHOUSES WITH PRIVATE POOL, SOLARIUM AND PARKING ON THE PLOT
AVILESES, MURCIA
3 Bedrooms
2 Bathroom
Prices Start from
1 x 279,000€
2 x 289,000€
1 x 289,000€ SHOWHOUSE
Showhouse includes furniture, aircon units
decoration and landscape
Available May 2026
Approximate location:
Avileses
RESIDENCIAL AIRE LIMPIO III is a luxury complex of townhouses with private pool, parking on the plot, large terrace
areas and solarium. Located in Avileses (Murcia), the properties are of high quality and the best standards.
FOUNDATIONS, STRUCTURE, FAÇADE AND PARTITIONS
Reinforced concrete foundation and structure. Insulated suspended floor. In compliance with CTE (Spanish
Technical Building Code).
Façade enclosure with external wall in honeycomb bricks (11 cm and 7 cm interior ceramic block) in order to offer
thermal and acoustic insulation, according to CTE.
Internal partitions in 7 cm ceramic blocks, finished with a spray-applied plaster surface on both sides.
Facade made combining a monolayer mortar and thin plaster, painted with plastic paint and ceramic stoneware.
FLOORING AND TILING
Top-quality flooring indoors. Ground floor garden with top-quality anti-slip porcelain stoneware tiles. Topsoil area,
according to the drawings.
Bathrooms and kitchen tiled with high quality stoneware tiles and acrylic painting.
OUTDOOR CARPENTRY, INDOOR CARPENTRY AND LOCKS
PVC outdoor carpentry, with hermetic sliding doors, and thermal aluminium shutters. Façade´s main windows with
motorized shutters. Double laminated glass.
Garden gate doors with powder coated metal profiles, and white slatted aluminium panels, design according to
management. Armoured entrance door, with CE marking, outer panel in PVC and plain white interior panel.
Interior wooden doors lacquered in white colour. Design according to management.
White lacquered doors wardrobes in all bedrooms. Interior cabinets with drawers, shelves and clothes rank.
PLUMBING, SANITARY WARE AND SHW
Hot and cold water plumbing installation with PPR piping system. In compliance with CTE. Stopcocks in each wet
room.
Top-quality porcelain sanitary ware. Suspended WC with built-in cistern in both bathrooms. Modern design
furniture with porcelain sinks and mirrors. Rainfall shower column.
Anti-slip shower tray in both bathrooms, with hidden drain system.
A 110 litres capacity air boiler for domestic hot water.
Shower screen with transparent safety glass in both bathrooms.
ELECTRICITY, TELECOMMUNICATIONS, HEATING AND AIR CONDITIONING
Electrical panel. 9 distribution circuits. 4 TV points. DTT aerial according to project. Pre-installation for optical fibre
connection. White Simon 82 mechanisms or similar ones.
TV points in all bedrooms. Intercom.
Interior lighting in kitchen, living room, hallway and bathrooms with led spotlights. Wall integrated led spotlights
at the garden and solarium.
LED lighting integrated in interior stairs.
Air conditioning pre-installation.
POOL, GARDEN AND SOLARIUM
Reinforced concrete pool. Stainless steel shower included, sprayed concrete vessel and reinforcement and walls
and floor cladding with tiles. Complete water treatment equipment. Led lights.
Parking area inside the plot.
Flat walkable roof with thermal insulation. Asphalt fabric waterproofing, finished on ceramic stoneware. Metallic
staircase access from outside the building.
KITCHEN, DECORATION AND PAINTING
Door cabinets lacquer with glossy finish. Shock absorber hinges with and metal handles. Blum motion drawers.
Natural quartz, Silestone or similar countertop.
Balay electrical appliances are included (ceramic hob, oven and microwave on top, extractor fan, integrated fridge
and dishwasher).
Walls and ceilings ’smooth finish with white plastic paint. Smooth plaster ceilings in corridors. Bathroom ceilings
with laminated gypsum boards and decorative vinyl.
REMARKS:
The builder reserves the right to carry out modifications on the building works that might be officially imposed and

