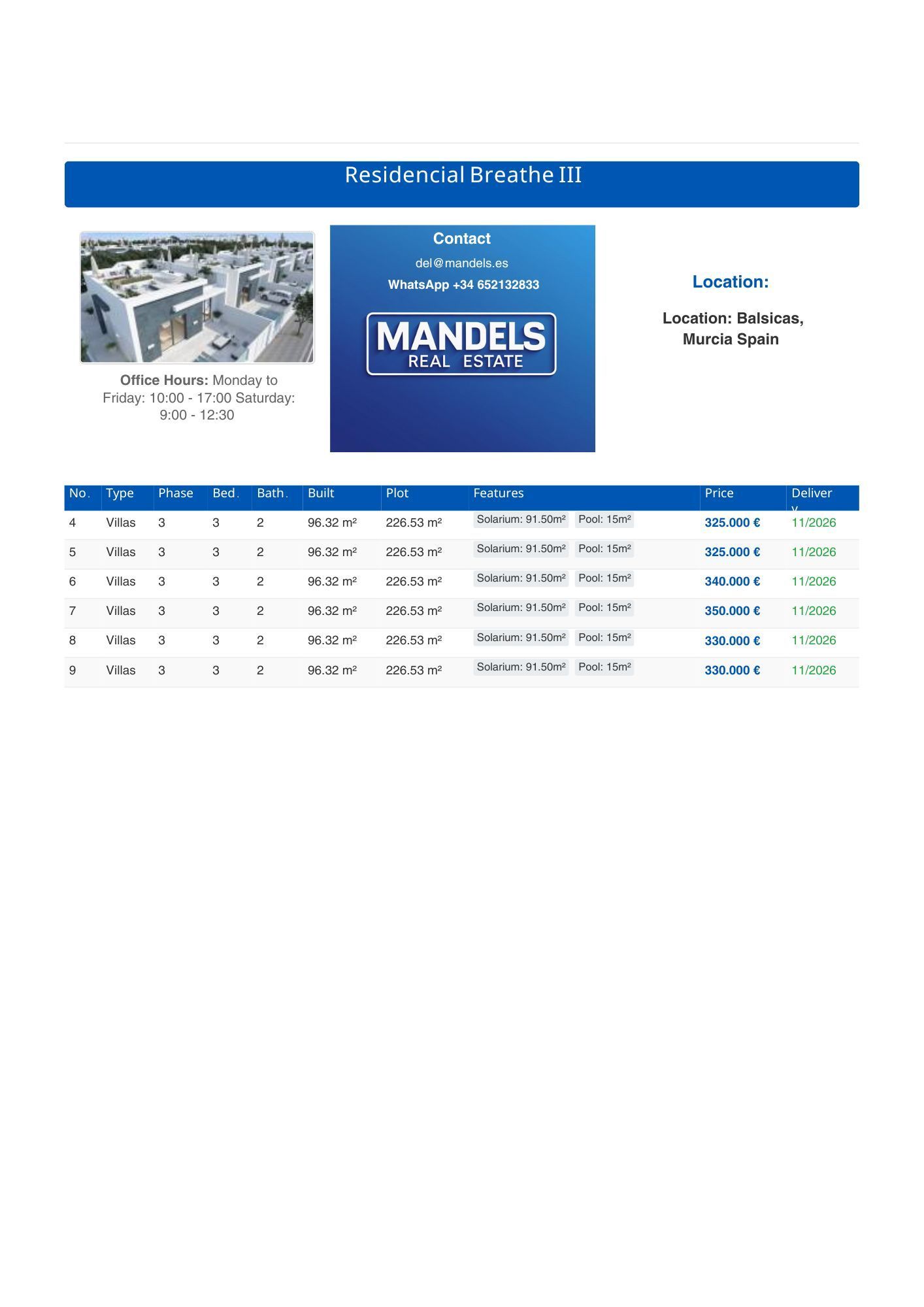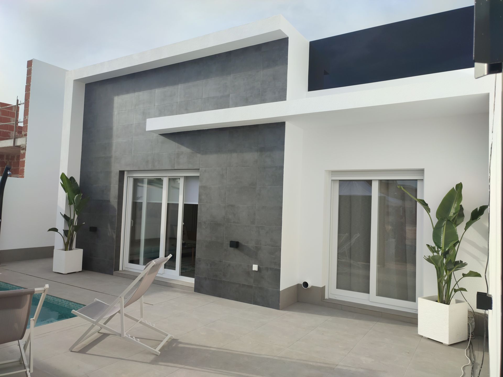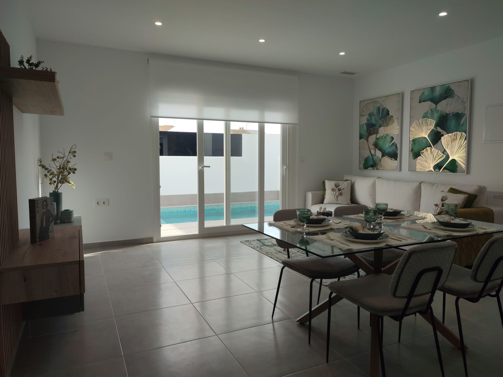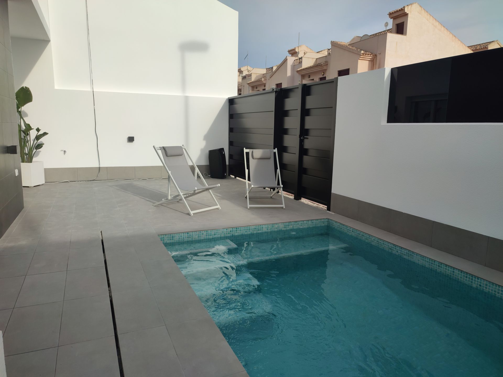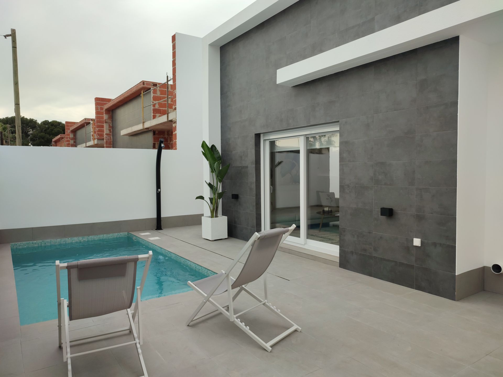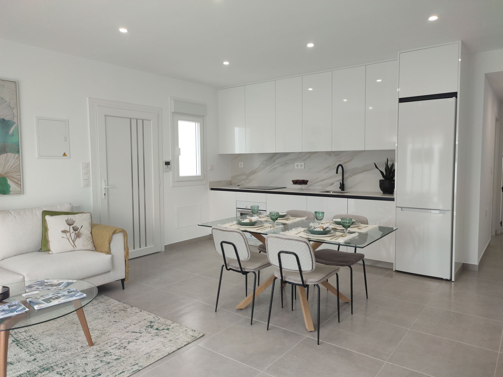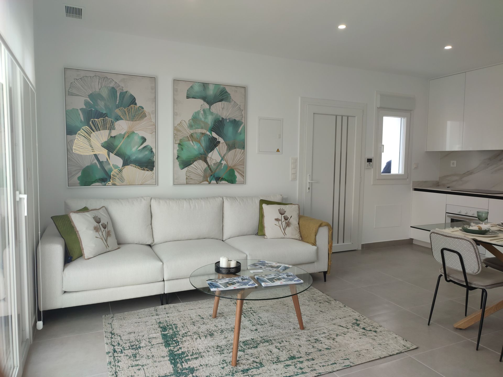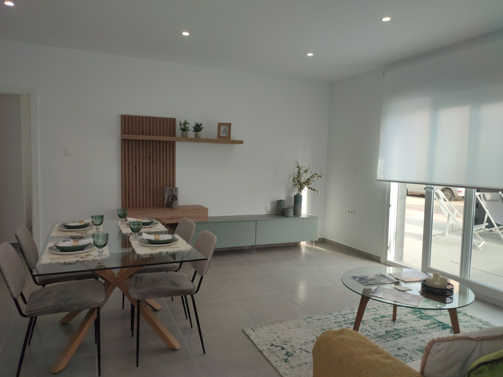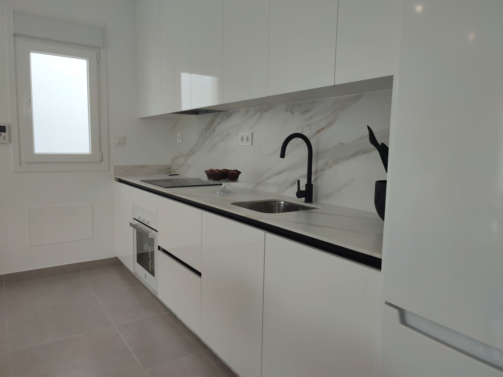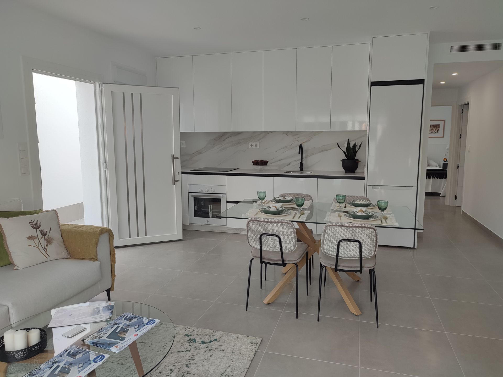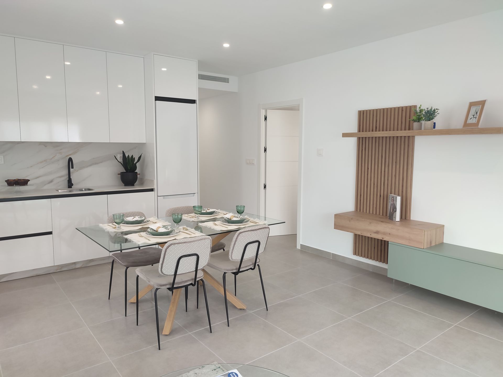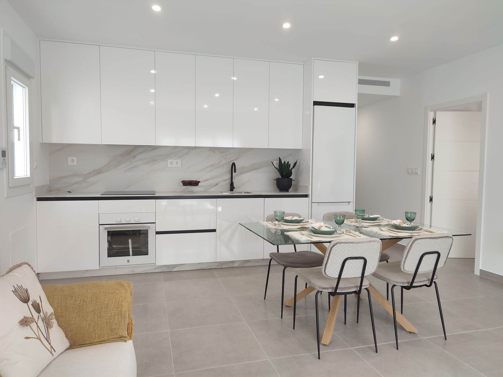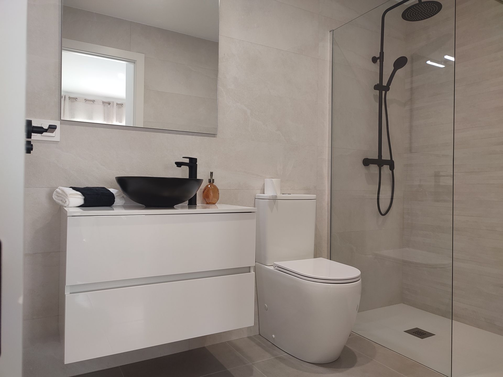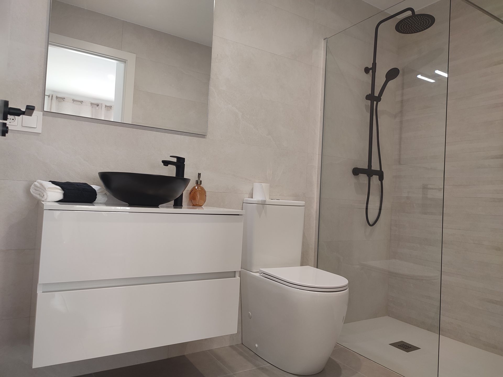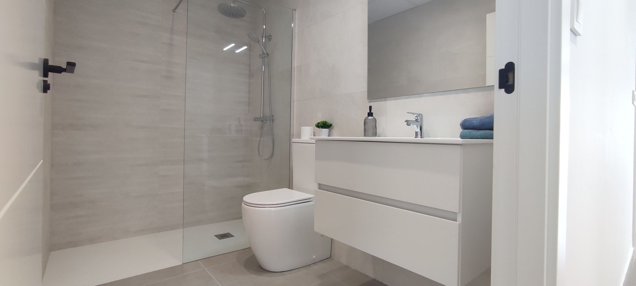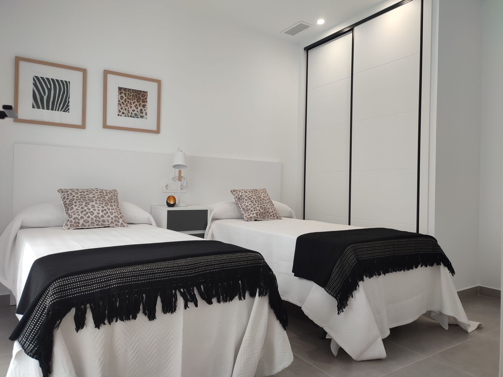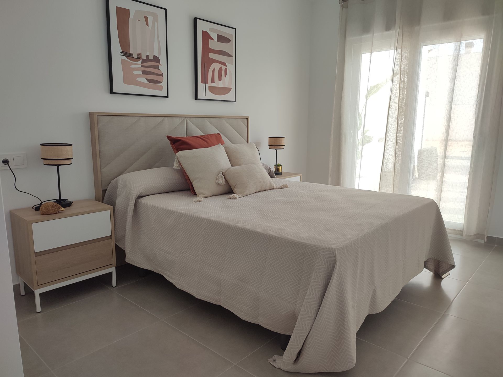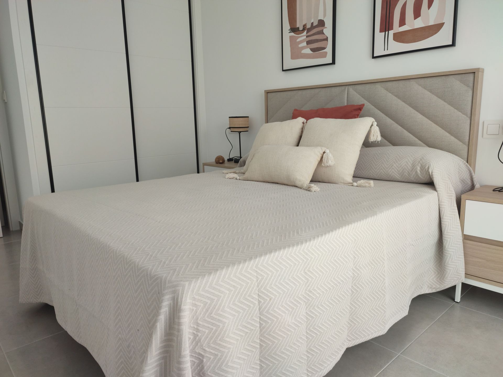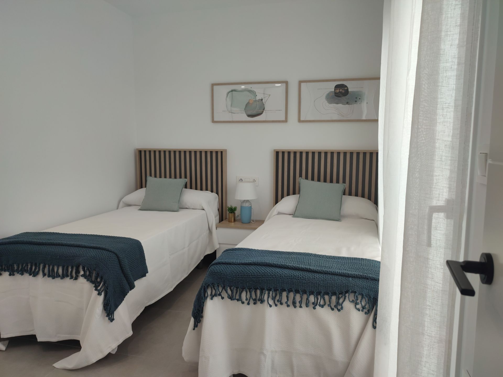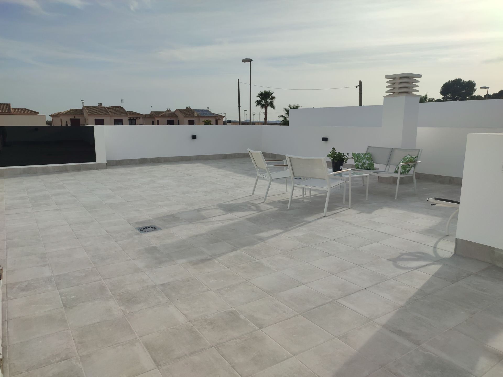Residencial Breathe 3 a new Phase, situated in Balsicas, Murcia.
Balsicas
Murcia
3 Bed 2 Bath
Starting from
325,000€
Expected completion: November 2026
RESIDENCIAL BREATHE III
C/ José Sánchez Lozano con C/ Antonio Nicolás
30591- Balsicas, Murcia
UBICACIÓN / LOCATION
RESIDENCIAL BREATHE III - BALSICAS, MURCIA QUALITY LIST
Residencial Breathe III is a luxury complex of 6 detached villas with private pool. The properties are one-level with garden on the ground floor and large solárium on the first floor that allows the enjoyment of all hours of sunlight, every day of the year.
- High power efficiency thermal isolation for homes with almost zero energy consumption according to the new Basic Energy Saving Document (CTE 2019).
- High performance acoustic isolation with watertight carpentry and acoustic isolation closures.
- Summer kitchen in the solarium with plug socket for small fridge, pre-installation for the washing machine and white porcelain sink with sliding doors and worktop in grey granite.
- White lacquered exterior PVC carpentry with thermal bridge break and double glazing with optimal solar protection and laminated windows to the floor. Sliding doors.
- Exterior façade with a single layer of white mortar and grey ceramic cladding.
- Mesh exterior fence with smoked glass over a wall finished in white monolayer.
- Solarium railings in double security smoked glass, over and in between the walls.
- PVC window blinds in white.
- Tile flooring throughout the property, including terraces and large size tiling in bathrooms.
- Bathroom tiling in crude, except for the shower wall that matches the vanity unit.
- Vanity unit with mirror and light above the sink. Mixing-tap in chromium steel. White sanitaries from Roca or similar brand.
- Glass shower screen (clear or matt).
- Indoor carpentry in white with steel door knobs in black, lined built-in wardrobes with drawers in bedrooms.
- Kitchen appliances included: built in fridge, oven, integrated dishwasher, ceramic hob and extractor fan.
- White kitchen cupboards with composite worktop (color to choose) and integrated sink. LED strips beneath the upper cupboards.
- Aerothermic boiler for hot sanitary water with almost zero consumption system made up of an efficient heater.
- Pre-installation of air conditioning in living room and bedrooms through ducts.
- TV and phone points in living room and bedrooms.
- White electric sockets (Schuko type) with modern design and large white push-button.
- Lighting design indoors and outdoors. Decorative lights are not included.
- Power and aerial points in solarium and garden.
- Water taps in solarium and garden.
- Private pool with two spotlights and a shower.
The builder reserves the right to carry out modifications on the building works that might be officially imposed and those arising from technical, legal and commercial requirements.
This Quality list is NON Contractual
